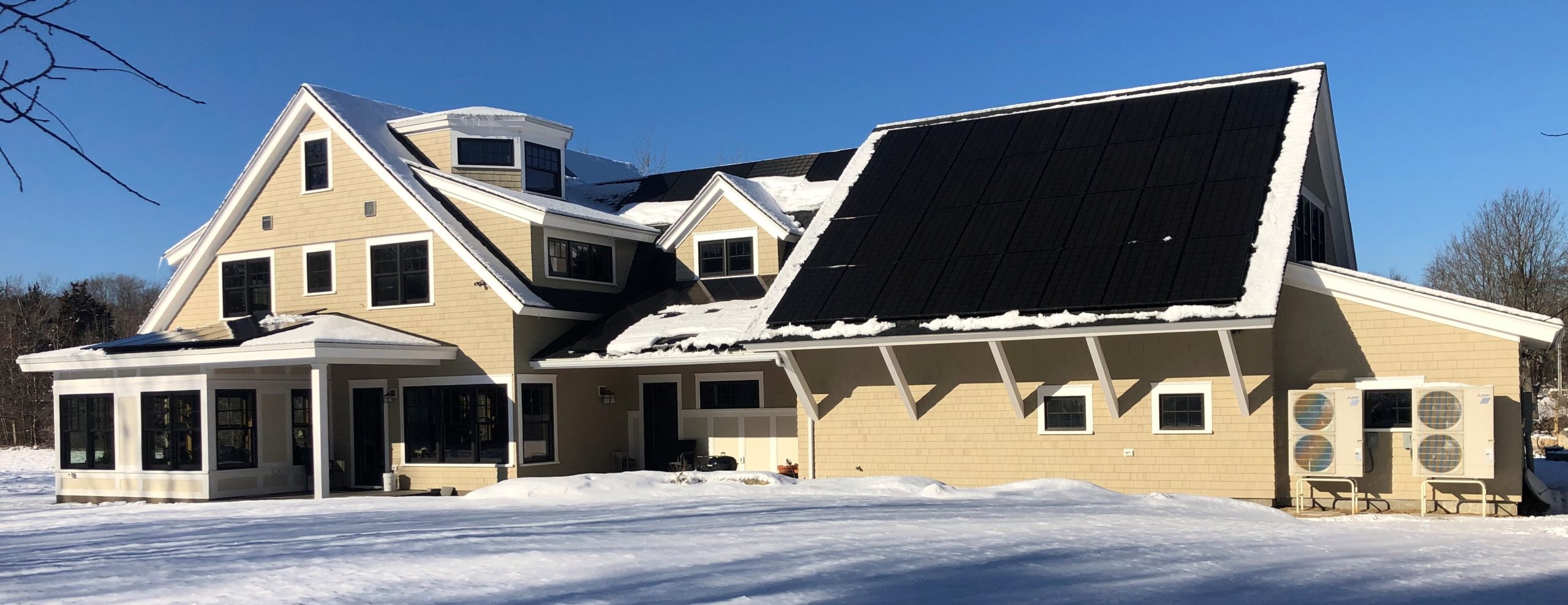WHY I DIDN’T INSTALL BACK-UP BATTERIES IN MY NET-ZERO HOUSE
THE HAYFIELD HOUSE was completed in 2019, but I didn’t install back-up batteries then. At that time, my solar company advised me to wait a few years before deciding on whether I wanted to install back-up batteries. Their reasoning was that the upcoming 2nd generation storage batteries would be much better (and maybe cheaper) than the existing batteries. I took their advice and waited. Here is what happened and why I still don’t have batteries. In 2019, I thought I was being quite smart as I planned ahead for my future batteries. I had left space along my garage wall (near my inverters and electric meter) for my future batteries. In addition, my 400-amp electric service contained two 200-amp panels, one of which could serve...














[…] I also knew nothing about air-source hot water tanks that are used in many ZNE homes. That was OK,…