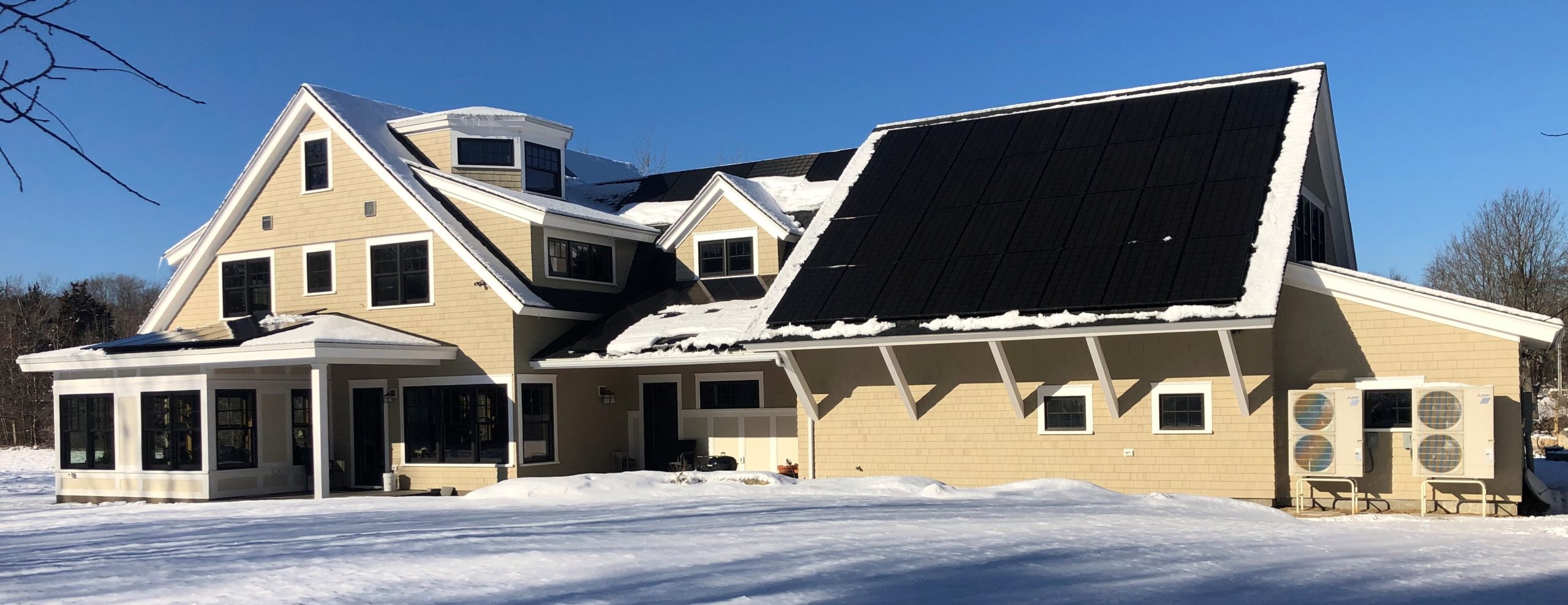NET-ZERO BUILDING…. How to get there.

NET-ZERO BUILDING…. How to get there.
Constructing a zero net-energy house that uses zero fossil fuel might sound hard, but it’s easier than you’d think (which is one of the reasons why I started this blog).
Not many people have tried to construct a zero net-energy house. The Rocky Mountain Institute states in their 2018 paper “Economics of Zero-Energy Homes” that; “… ZE (Zero-Energy) and ZER (Zero Energy Ready) homes comprise less than 0.1% of the current US housing stock”. Deduct from this figure the zero energy ready component (which likely is the largest component), and further deduct any house that uses fossil fuels, and you are left with a very tiny (unknown) number of net-zero energy, zero fossil fuel homes. One can also visit Team Zero (www.teamzero.org) and the New Building Institute (www.newbuildings.org), both of which attempt to track these types of numbers, but their figures are more useful in gauging trends, not precise numbers. You’ll likely have a very limited selection of local architects, builders, general contractors etc. in your area that can honestly say they’ve built a dozen net-zero homes and here is what works and here is what doesn’t work. Forget about trying to figure out exactly what the incremental cost is to build a zero net-energy house (although I’ll give you my estimates and others’ estimates in a later post).
If one sets a rigid goal of designing a zero net-energy house, this creates a Catch-22 in that to design such a house, one needs to know virtually everything about the finished house (size, windows, insulation, house orientation, appliances, roof size and its orientation and inclination, etc.). Few non-commercial homebuilders know all these answers early on in the design phase of their house; unless they want to assemble (and pay for!!) ‘experts’ who will plug numbers into a black box computer energy simulator to calculate an answer that almost certainly has some unknown error range. Most residential architects aren’t likely to know how to get to net-zero, so they partly offload this problem onto a 3rd party energy modeler. Along the way, you run up your design costs. — However, in hindsight, if I had hired an EXPERIENCED energy consultant, his stated fee of $5000 would have saved me way over that amount in errors that I made.
For do-it-yourselfers, there is energy modeling software available on-line (such as REM/Design) that can be used to design one’s house. However, unless the user has experience and confidence in using the software, they may not trust the answer. There is (as of 2022) one very good on-line net zero energy course which includes energy modeling software and instruction on its use (see HeatSpring.com, “Zero Net Energy Buildings”, instructor Marc Rosenbaum). One should also read “The New Net Zero” by William Maclay and Maclay Architects to understand the basics of building a zero net-energy house.
In the future, enough empirical performance data on net-zero houses will be accumulated by climate regions such that simple rules of thumb could be used to approximate the building specifications needed for an ‘average’ house in a given climate region to reach zero net-energy. Currently in northern New England, the general rule of thumb is the 60-40-5-20 rule, wherein roofs are insulated to R60, walls to R40, windows to R5, and below grade to R20. Air leakage needs to be below 1ACH@50. One can use PVWatts to estimate solar production and the number of solar panels that are needed to produce the amount of electricity as estimated by the energy modeler. HOWEVER, one should keep in mind that the energy performance of a house is a combination of the design and the energy usage by the occupants (and the number of occupants). There are no magic building specifications that will guarantee any predetermined energy performance of your house.
At this point, you are likely to say, “all this sounds complicated”, and get scared off about building a zero net-energy house. However, I knew very little about zero net-energy construction before I began. Even so, my house is performing at near zero net-energy. In short, I was ‘shooting from the hip’, looking to be near zero net-energy. In hindsight, this ‘near zero’ strategy was probably not ideal. Due to regulatory quirks with how net metering credits are calculated, it likely would have been better if THE HAYFIELD HOUSE had been built to a net-negative energy standard (meaning the solar panels would produce more energy than the house uses). I’ll discuss this in more detail in another post.
My biggest mistake was not using an experienced 3rd party energy consultant. As such, my heating/cooling system is very oversized (which I’ve learned is a common problem when designing zero net-energy houses).
Of course, one can take the safer route and find an architect, energy modeler, and builder that all have genuine experience building zero net-energy houses.
So the moral of this story is:
If you don’t know how to get there from here, it’s likely that most others don’t know either; but it is likely easier to get there than you may think.




[…] I also knew nothing about air-source hot water tanks that are used in many ZNE homes. That was OK,…