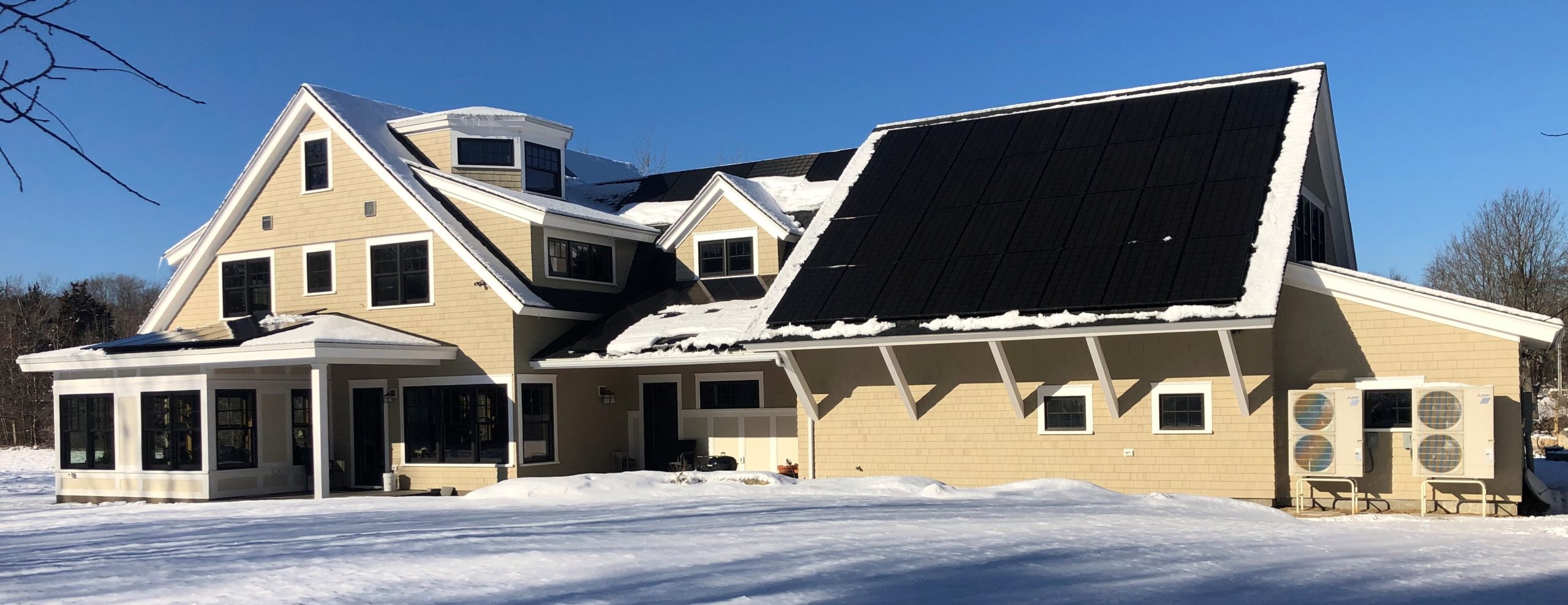A VENTURE INTO SUSTAINABLE HOUSE BUILDING

THE HAYFIELD HOUSE
My father built a house in 1960 in an old potato field (“THE POTATO FIELD HOUSE”). The house was a Deck House built using post and beam construction with tongue-and-groove ceiling decking. There was no insulation in the roof, other than the insulating value of the roof decking. The windows were large plate glass, of single pane construction. The walls were framed using 2X4 inch studs, allowing for only modest wall insulation. The house was built on an uninsulated concrete slab with the first floor heated with radiant heat using an oil fired furnace. The result was a very energy inefficient house which released a lot of CO2 due to the large amount of heating oil that was burnt. As a child, I remember scraping frost off of the inside of the plate glass windows. My Dad would say, “Why bother being energy efficient when heating oil costs 20 cents a gallon!” The upside was that the house was comparatively inexpensive to build versus today’s houses. In short, the house had modest upfront building costs, and high (and ever increasing) operating costs as the price of heating oil increased over time.
In 2017, my wife and I started construction of a new house in an old hay field (“THE HAYFIELD HOUSE”). We decided to build a very well insulated, all electric house, complete with solar panels. The house is (as of 2022) operating at near zero net-energy. However, THE HAYFIELD HOUSE is much more expensive to construct than my father’s house. In summary, THE HAYFIELD HOUSE has high upfront costs, but likely no (or low) on-going utility costs to heat, cool, light, and cook.
So which of the two houses is more ‘sustainable’? That’s a tougher question to answer than you might think. A huge amount of energy is used to build a house, including the embodied energy attributed to material extraction, manufacturing, production/transportation, and construction. In addition, both houses use operational energy to heat/cool/light the house, plus each house ultimately will be demolished (which consumes additional energy). Therefore, to answer this question, one would need to do a complex comparative life cycle analysis of both houses. That would require an assumption on how long both houses would last before being torn down and rebuilt. Although THE POTATO FIELD HOUSE is still standing (as of 2022), it likely qualified as a tear-down by 1995, meaning its life expectancy was only 35 years. To be energy efficient over an entire life cycle, houses should be designed for much longer life expectancies than that!!!
So never mind the environmental metrics (and partly ignoring the costs), we set an aspirational goal of building a zero net-energy, all-electric home in a manner that was also sensitive to conserving the conservation values of the property. Some of this vision was based on a gut belief that the future of residential building is moving towards these goals.
So largely on faith, my wife and I ventured forward into the land of ‘sustainable house building’. This is proving an adventure, taking us into somewhat uncharted waters. Following is a recount of the questions, problems, costs, revenues, and trade-offs we encountered and/or are still encountering.
Postscript: The quest for net-zero was reached in 2022. –The house was competed in July 2019, and as of 2021, the annual measured energy demand exceeded energy production by about 6%. However, by 2022, and again in 2023, the house reached net-zero. The improvement resulted mostly from learning how NOT to manage my heating system, which I’ll explain in another post.
Will we reach zero net-energy, zero carbon, conservation net-zero, and at what cost?
Come follow us on our venture. Hopefully you may learn from our experience if you choose to create your own version of a sustainable house.
So the moral of this story is:
The third Little Pig that made his house of brick built a sustainable house.




[…] I also knew nothing about air-source hot water tanks that are used in many ZNE homes. That was OK,…