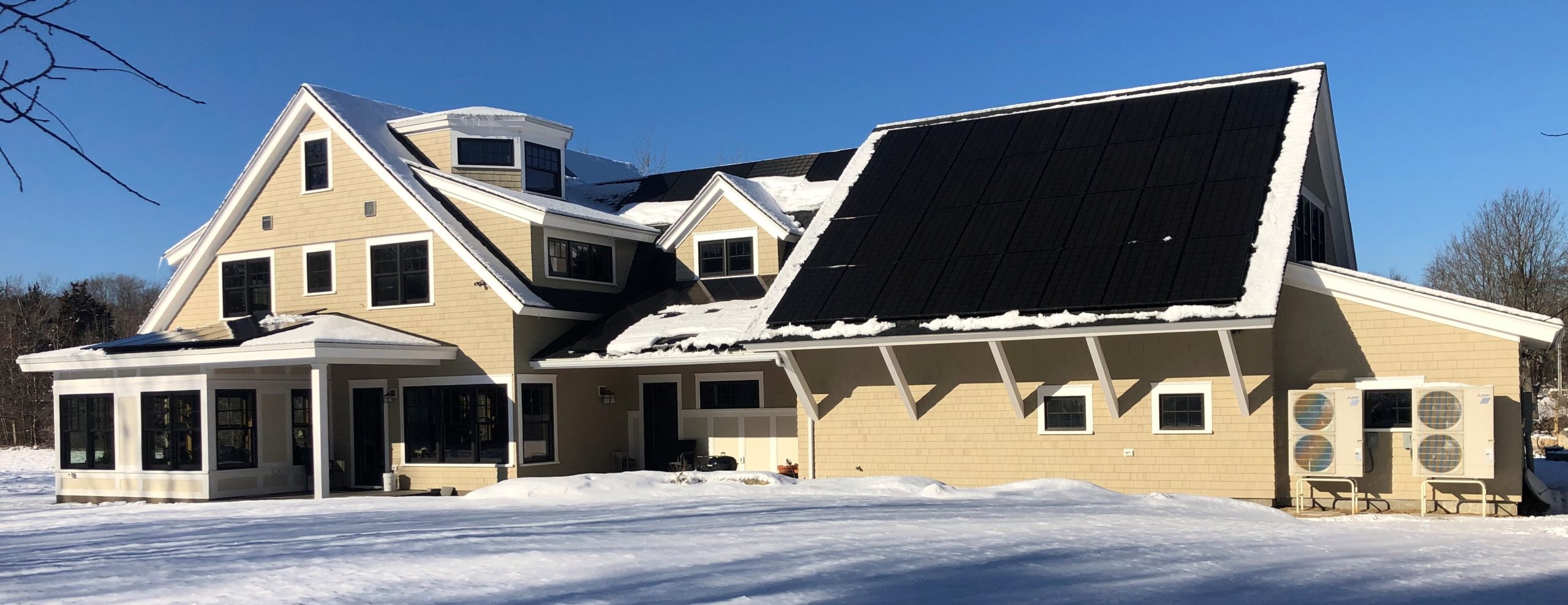BUILDING A ZERO NET-ENERGY HOUSE: A ‘DO IT YOURSELF’ JOURNEY

BUILDING A ZERO NET-ENERGY HOUSE, YOU CAN DO IT!
One of the issues with building a zero net-energy house is that the literature makes the journey seem very daunting. The literature contains a plethora of architectural, engineering, and building specifications and terms. It can become quite an intimidating exercise if one dives into the details. In short, if you know too much, you can get scared away from building a zero net-energy (“ZNE”) house. But it’s not really that hard.
I wanted to build a very efficient, all-electric house powered by solar. However, I was hesitant to commit to saying that I was building a ZNE house as I really didn’t know what I would be committing to. I didn’t know where to turn to find information on ZNE building techniques. I was also reluctant to pay consultants as I had no idea of what that would cost and whether I was truly committing to ZNE. In addition, I knew very little about the incremental cost of reaching ZNE. Even so, I ventured forward, doing the project largely as a ‘do it yourselfer’. Knowing what I know now, I realize I made a few (not many) mistakes, but my guess is that even the experts make mistakes.
When I began, I knew little to nothing about:
- Energy Modeling.
- Solar production.
- High performance windows.
- Foam and other insulation choices.
- Whole house Energy Recovery Ventilation (“ERV”) systems.
- Home Energy Rating System (“HERS”)
- Air infiltration rates.
- Air source mini-split heat pumps.
In fact, I didn’t know much of the technical aspects of the above until after I had finished construction. So how did I stumble and bumble my way to a ZNE house? I mostly used my general knowledge gained from previously living in an 1860, poorly insulated house. I also gained experience from growing up in my father’s poorly insulated 1960’s house (see “A Venture into Sustainable House Building”).
From those previous houses, it was quite obvious that insulation, air leakage, and solar heat gain were the primary considerations to getting to ZNE. The resulting simple rules are to insulate to high R values, have very low air leakage rates, design the house to face mostly south, and design simple, south facing roofs that can accommodate solar panels. Also, the operating energy loads of the house need to be minimized, but that issue is almost a given that lighting is now primarily LEDs; and if one is buying new appliances, they most likely are EnergyStar rated.
Typically, one would use energy modeling to calculate the energy demand from the proposed house to properly size the solar system and heating/cooling system; but I knew nothing about energy modeling. Instead, my solar company designed and installed both my solar panels and my air-source mini-split heat pumps. Note: it was a mistake not to use energy modeling.
I knew little about solar arrays and projected annual solar production, but my solar company knew all that.
I knew some (but not enough) about high performance windows, including nothing about solar heat gain coefficients (“SHGC”). I did know about triple pane windows, but my window supplier said, ‘they cost a whole lot more and we rarely sell such windows’. That answer was enough for me. I used EnergyStar rated double pane windows. Yes, triple pane would had been more energy efficient, but I’m not convinced for my location, that triple panes would have been a good economical choice.
I was aware of spray foam but had never used it and was initially leery about using it. After researching spray foam, I eventually used it and am quite happy with that decision. An important side benefit to using spray foam is that it helps to reduce air leakage.
I knew nothing about whole house air exchange systems. Fortunately, my insulating company suggested I look into Zehnder ERV air exchangers, which turns out to be one of the most recommended air exchange systems used in ZNE homes.
I needed a preliminary HERS rating (“Home Energy Rating System“) to apply for my building permit, but I knew nothing about such permits. My insulation company steered me towards a HERS rater that produced the required rating. From that rating, it was easy to see that I needed to add more insulation to my building design to get closer to zero net-energy. In essence, I used the HERS rater to do my energy modeling for the house, but this rating occurred somewhat late in the design process.
The HERS rating requires a blower door test to measure the air infiltration rate. I knew nothing about blower door tests, but the HERS rater did. Fortunately, the use of closed cell spray foam and my somewhat informal search for potential air leakage sites resulted in a low air leakage rate of 0.98ACH@50. Ideally, it would be better if the air leakage was even less than this.
I also knew nothing about air-source hot water tanks that are used in many ZNE homes. That was OK, as after researching such tanks, I elected to instead install a traditional electric hot water tank (see “Heating Water in a Zero Net-Energy House“).
The resulting house that I built (THE HAYFIELD HOUSE) is near zero net-energy (“ZNE”). With some further upgrades, I hope to reach ZNE soon.
Anyhow, if I could build a ZNE house with little understanding of how to reach ZNE, I suspect many of you could also build a zero net-energy house. This blog will help you do it. – Yes, you can do it!
So, the moral of this story is:
As long as you know generally where you are heading, you’ll get there eventually even if you stumble and bumble along.




[…] I also knew nothing about air-source hot water tanks that are used in many ZNE homes. That was OK,…