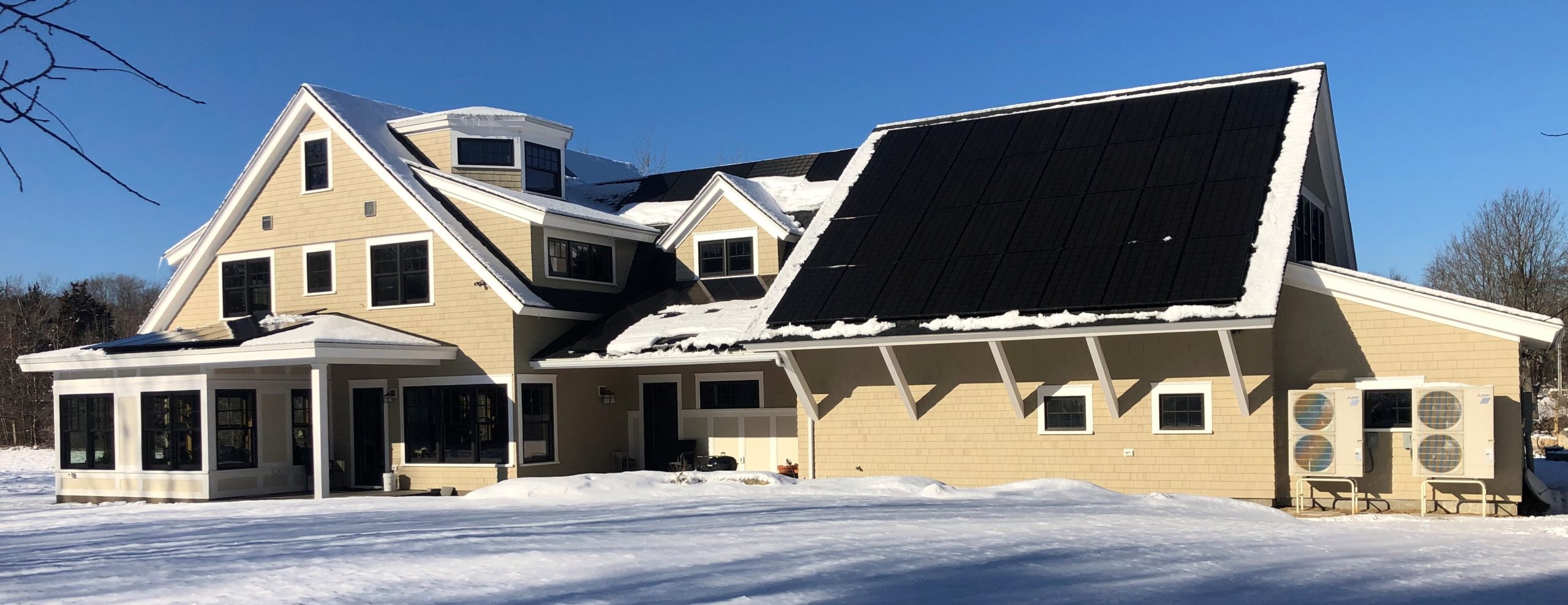THE HAYFIELD HOUSE BUILDING SPECIFICATIONS
Location: North Shore of Massachusetts
House Orientation: East-West orientation, about 15 degrees west of due South (i.e. azimuth 195 degrees).
Energy Metrics: Energy use intensity (“EUI”) equals 15.6 kBtu/ft2/year. Measured for 2021 based on the annual net meter reading plus solar PV production. Gross square footage based on exterior dimensions of conditioned space.
Construction: Single family. New construction. Wood (with some steel beams/posts). 2.5 story. Shingle style. 2” x 4” double wall. Open floor plan on first floor. Concrete slab on grade (no basement).
Date: Occupancy July 2019.
Square footage: 4658 square feet of conditioned space based on exterior house dimensions. 3788 square feet of conditioned floor space based on interior wall to wall dimensions.
Certification: Not presently certified; but has a HERS rating of 2.
Insulation: Roof: R-43 to R49 with 3 inches of closed cell foam and the remaining 6+ inches with open cell foam. Some of the roof rafters have been over-sprayed with foam, resulting in insulation thickness greater than the depth of the 2X10 rafters. This results in R49 values in some locations. Exterior Walls: R-37+ with 1” closed cell foam with the remaining double wall cavity filled with open cell foam. Band joist around perimeter of first floor joists: R-30 open cell foam. Slab: R-10 under slab, R-10 on edge of slab, and R-5 on exterior foundation walls. Garage ceiling (i.e. floor to second story): R-30 open cell foam. Garage walls are uninsulated except for the interior wall common to the house. The garage is unheated. Note: The above R values are stated as Nominal R values (as opposed to Effective R values).
Air infiltration: 0.98ACH@50 based on HERS blower door test. Equivalent to 0.078 CFM per square foot of house surface area as measured on six sides. (The actual infiltration rate may be somewhat less due to additional sealing of minor air leaks after the blower door test was done).
Windows: Anderson A-series with U-values of approximately 0.27; SHGC values of approximately 0.27; and Visual Transmittance of approximately 0.45.
Heating and Cooling: Two air heat pumps; Mitsubishi H2i Multi-zone Outdoor Condenser Units – 42,000 BTU/hour nominal rating (MXZ-5C42NAHZ). HSPF 9.1 (COP 2.67) climate zone V. EER 13.4. SEER 19. Nine indoor heating/cooling units consisting mostly of 9k Mitsubishi Floor Mounted Indoor Units MFZ-KJ09NA-U1 (with nine separate zones as all units are separately controlled). — Note: The HVAC contractor oversized the outdoor condenser units. Typically, only one of the outdoor units is needed for heating/cooling, with the other unit turned off. Cooling: Same as for heating.
Hot water: Electric hot water tank (conventional); HTP EVC100C2X045. 98% thermal efficiency.
Ventilation: Zehnder ComfoAir 550 Ventilation ERV with pre-heater. Balance airflow on low speed of 110 cfm.
Lighting: LEDs. Traditional switches. The use of taller windows (due to the 9 foot high ceilings on first floor) allows for more natural light. One skylight.
Electrical: 400 amp service. Grid connected with net-metering.
Solar: Fifty-two, LG High Efficiency NeON(2) 320 Watt Solar Modules with SolarEdge P320DC Optimizers. Two, Solar Edge 7,600 watt grid-tied inverters. System qualifies under MA SREC II Program. Azimuth of system is 195 degrees
.
Other Heat: Very large interior masonry open fireplace. Wood is sourced from the property. However, the fireplace was rarely used as the house is too tight for the chimney to draw well. Consequently, in 2023, I inserted a wood stove into the fireplace and ran an exhaust pipe up the chimney. Four electric kick plate or wall heaters (under cabinets in kitchen and bathrooms). The 1st floor concrete slab has radiant tubes installed within the slab, but no radiant heating system was attached. It is highly unlikely that a radiant heating system will ever be commissioned.
Appliances: Induction cook-top range. Front loading washer. Other appliances are mostly Energy Star rated.
Backup Systems: No storage batteries. No generator.
