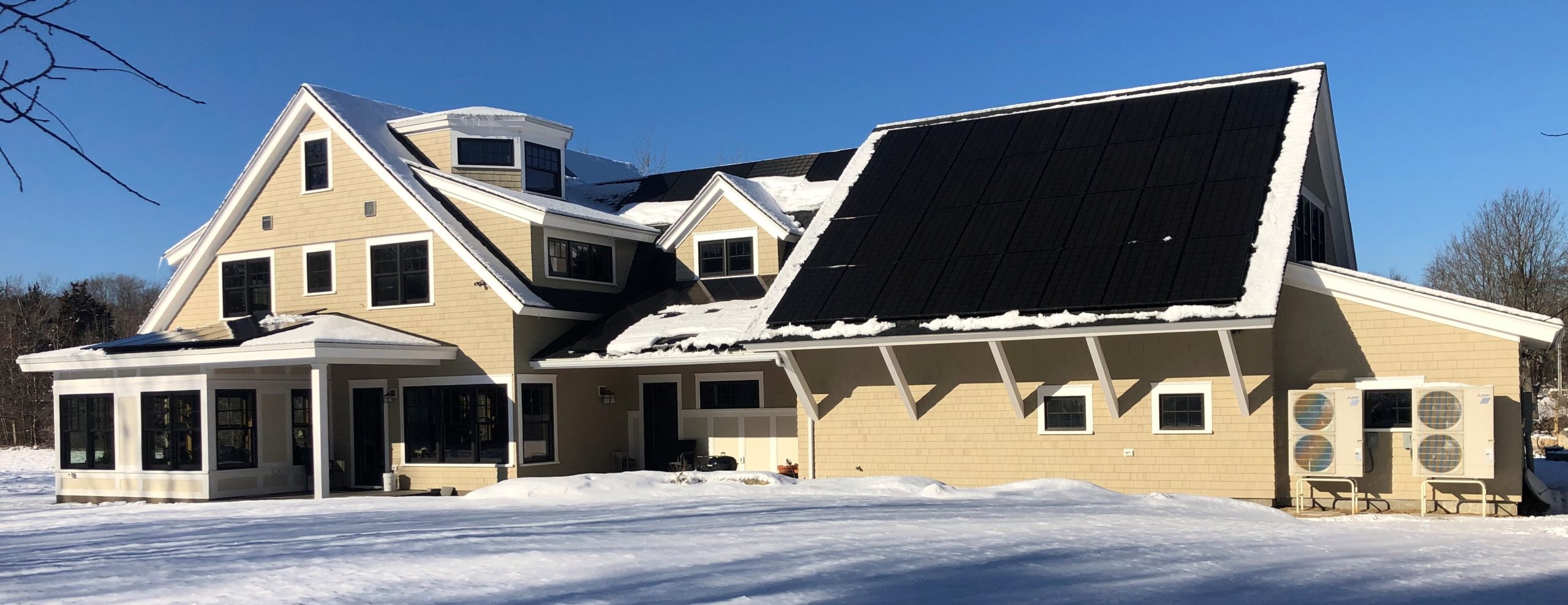NET-ZERO BUILDING…. How to get there.
NET-ZERO BUILDING…. How to get there. Constructing a zero net-energy house that uses zero fossil fuel might sound hard, but it’s easier than you’d think (which is one of the reasons why I started this blog). Not many people have tried to construct a zero net-energy house. The Rocky Mountain Institute states in their 2018 paper “Economics of Zero-Energy Homes” that; “… ZE (Zero-Energy) and ZER (Zero Energy Ready) homes comprise less than 0.1% of the current US housing stock”. Deduct from this figure the zero energy ready component (which likely is the largest component), and further deduct any house that uses fossil fuels, and you are left with a very tiny (unknown) number of net-zero energy, zero fossil fuel homes. One can also visit...




[…] I also knew nothing about air-source hot water tanks that are used in many ZNE homes. That was OK,…